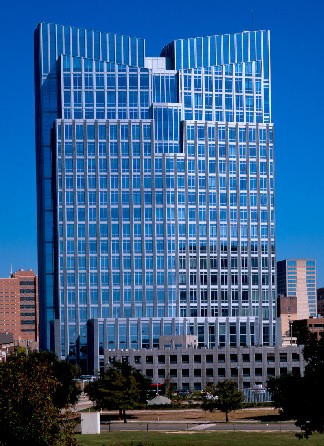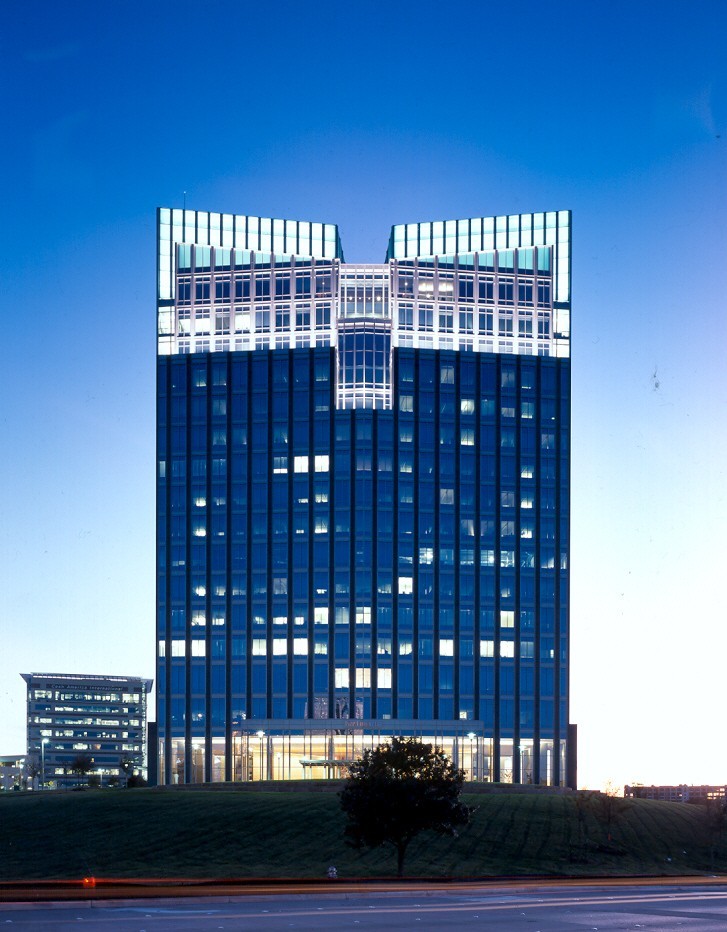Project Details
Simulated Sandblast
The Pier 1 Headquarters building was the first high-rise built in downtown Fort Worth in nearly a quarter of a century. The goal for the glass specification was to minimize reflectiveness of the exterior glass yet allow adequate daylighting into the office space. Viracon achieved that goal by supplying radiant low-e (VRE1-46) coated glass. Interior glass partitions were also installed to allow natural light from the exterior glass wall to flow throughout the open office space. The crest of the building is crown-shaped and holds large lites of glass that incorporate Viracon's simulated sandblast product. These panels are backlight, which helps to hide unattractive mechanical rooms located an the top of the building and also provides a shimmering presence at night.
Decorative
Kendall/Heaton Associates
Project Location
100 Pier 1 Place, Fort Worth, TX - 76102
Zoom out to see all project locations.


